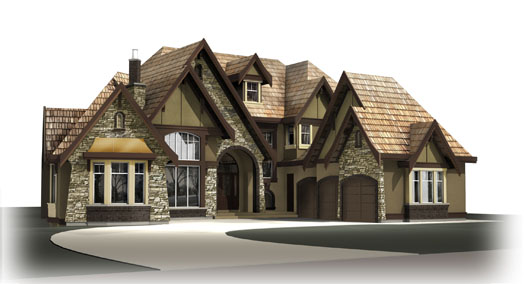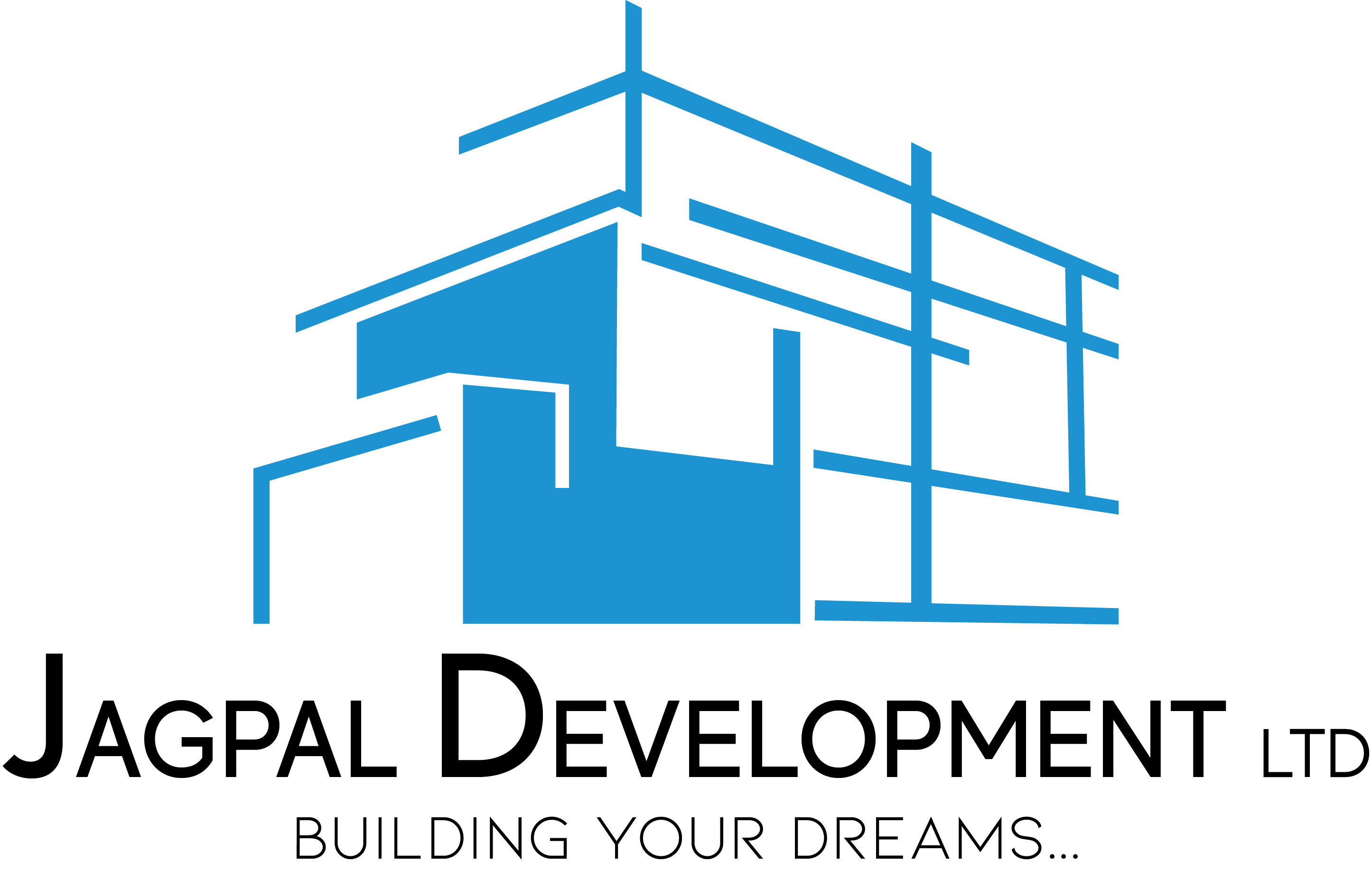
This stunning, 2009 Georgie Award winning home is located in one of Greater Vancouver’s best neighborhoods.
Designed by the renowned, Raymond Bonter. This impressive, custom-built home features 9 to 21 foot ceilings, 8’ doors, custom lighting, dual heating – 12 zone radiant heat and heat pump along with air conditioning, entry features a tranquil, floor to ceiling waterfall.
The spacious, Georgie Award winning Chef’s gourmet kitchen features granite countertops, stainless steel appliances, separate spice kitchen and Butler’s pantry ideal for entertaining
The family room features vaulted ceilings, a 21 foot stone fireplace and spectacular views of the pool and gardens below. The living room boasts a stunning 16’ limestone fireplace. Exquisite finishing throughout and extensive use of travertine, granite and dark maple wood hardwood floors. Custom crafted ornamental wrought iron staircases lead both upstairs and downstairs in this 3 storey mansion.
The lower floor features 10’ ceilings and a theater-style 2 level media room with 120” screen. This level also offers an entertainment-sized lounge with full bar, wine cellar, custom built infrared sauna, fitness room, and library.
The property is also adorned with an inviting heated lighted pool and hot tub, a waterfall, a wrap around slate patio with outdoor fireplace and a three story pool house and cabana.
Project Details
| Project Type: | Residential |
| Address: | Morgan Acres |
| Location: | White Rock, BC |
| Site Size: | 1 Acre |
| Total Square Footage: | 9,800 square feet |
| Bedrooms: | 9 |
| Bathrooms: | 9 |
| Floors: | 3 |
| Construction Status: | Completed in 2009 |
| Awards: | Categories won: 2009 Best Kitchen $40,000 to $100,000 – NewFinalist: 2009 Best Single Family Home valued over $2,000,000 2009 Best Master Suite – New |
